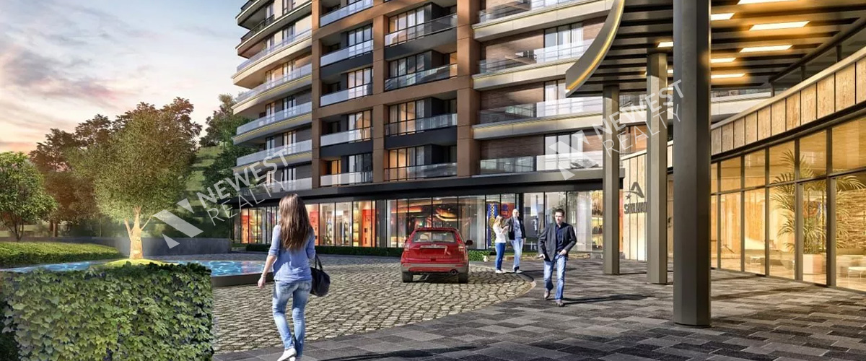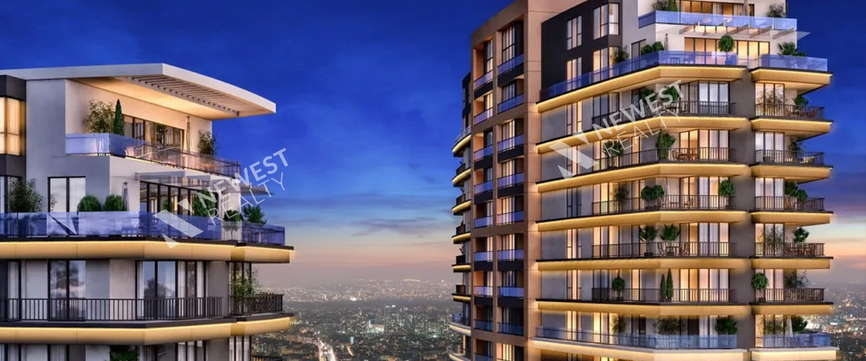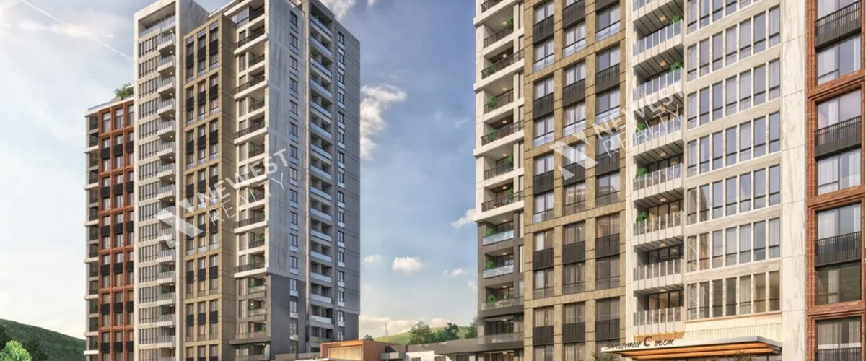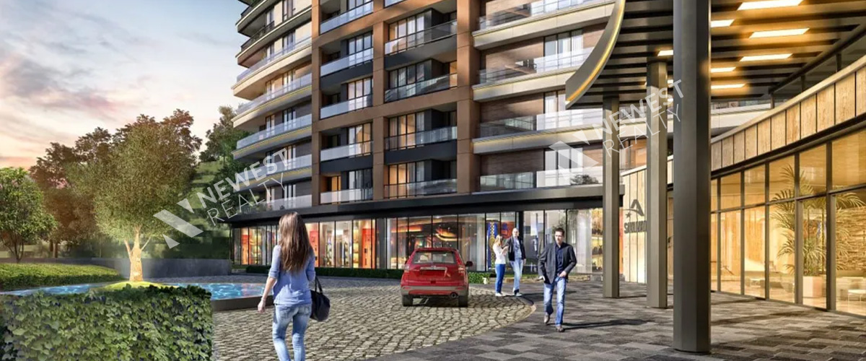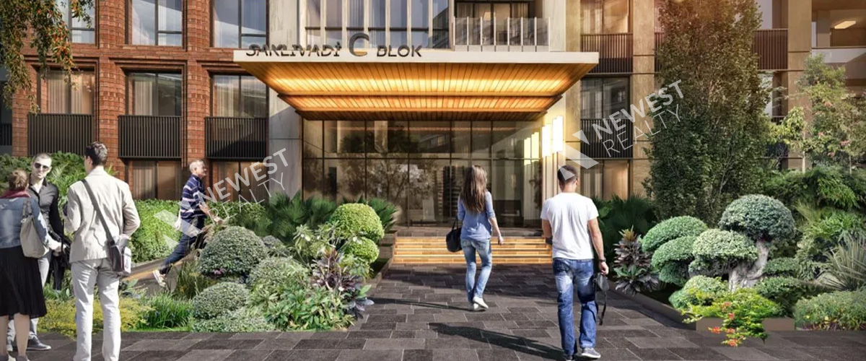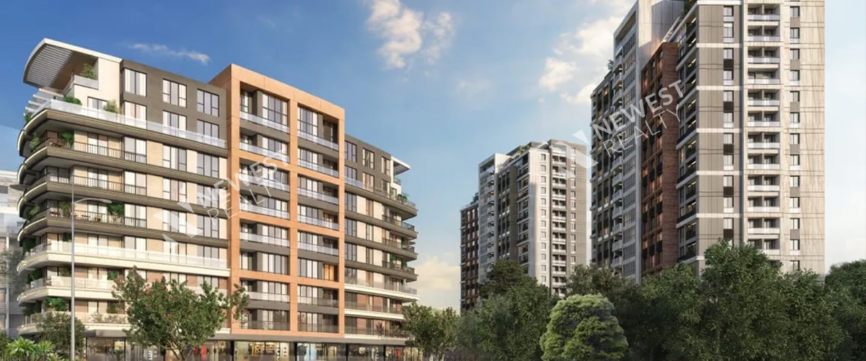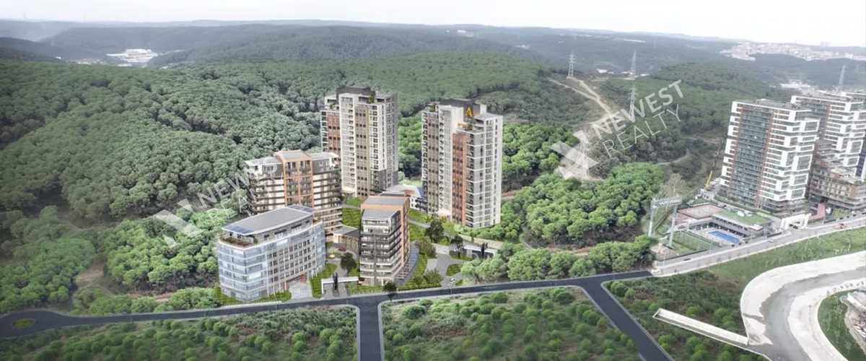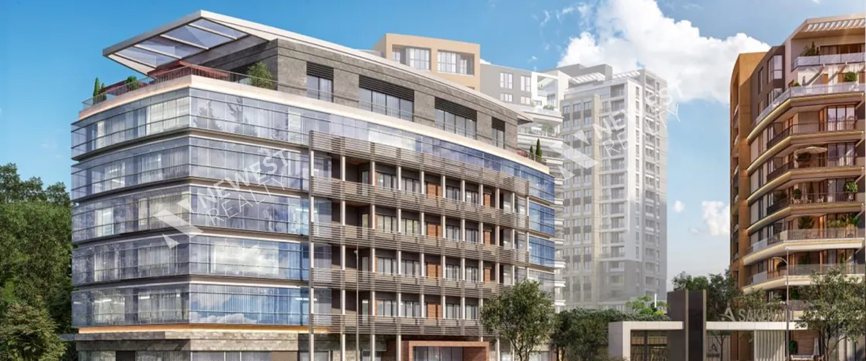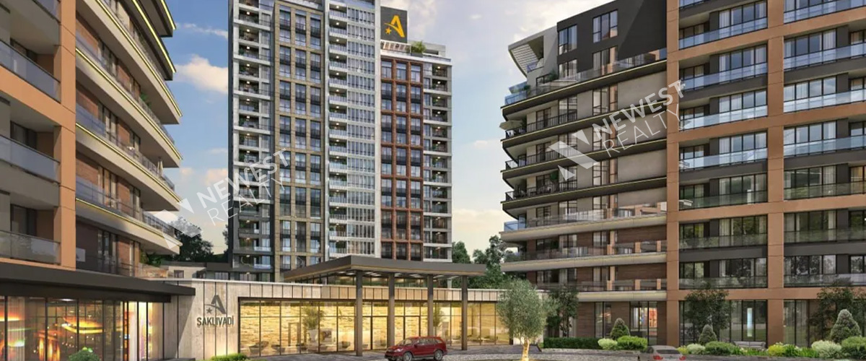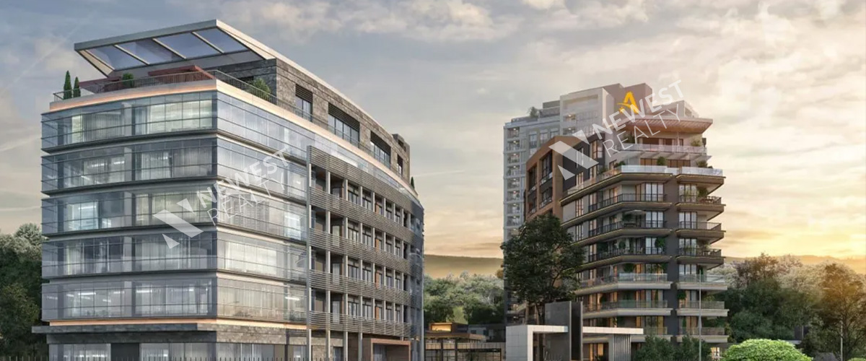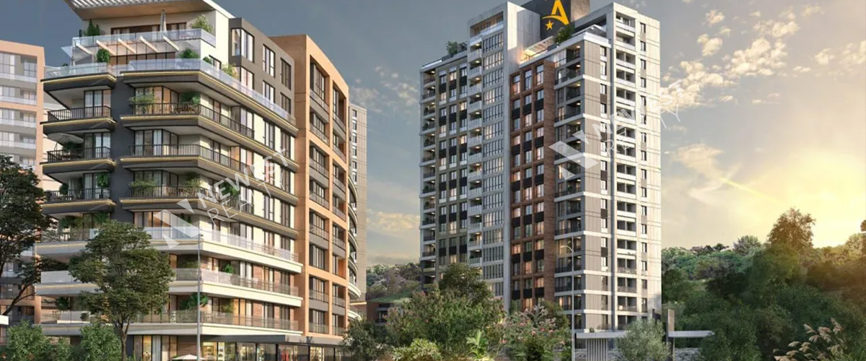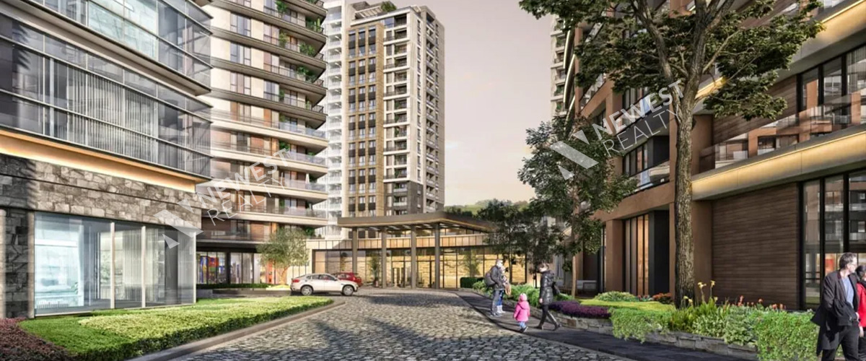Quick information
-
Code of the project
ENPTD45920
-
Type
Project
-
Bedrooms
-
Bathrooms
-
area
m2
Description
Saklı Vadi Project – A Strategic Location in the Sarıyer District of Istanbul
Location:
Saklı Vadi is located in the prestigious Sarıyer district on the European side of Istanbul, with direct access to the E-80 international highway.
The area offers exceptional connectivity, being close to the Fatih Sultan Mehmet Bridge and Yavuz Sultan Selim Bridge, facilitating easy access to the Asian side of Istanbul.
Sarıyer is rich in green spaces and diverse natural landscapes, including forests, gardens, and hills — most notably the Belgrad Forest, stretching between the E-80 highway and the Black Sea coastline.
Its location near central districts like Şişli, Beşiktaş, and Taksim makes it an ideal choice for both living and investment.
Project Features:
-
Additional discounts available for cash payments
-
Eligible for Turkish citizenship and real estate residency
-
Ready-to-move-in project
-
A variety of apartment layouts: 1+1, 2+1, 3+1
-
Smart home systems
-
Modern designs and luxurious building materials
-
Stunning city views
Project Facilities:
-
24/7 surveillance cameras
-
On-site shops
-
Children’s playground
-
Parking spaces
-
24/7 security
-
Various recreational amenities including a swimming pool, gym, and walking/jogging paths
-
Green areas
-
On-site restaurant and café
-
Family seating area
Proximity to Key Landmarks:
-
Vadi Istanbul Mall: 1.0 km
-
Skyland Istanbul Tower: 1.4 km
-
Axis Istanbul Mall: 2.4 km
-
Liv Hospital Istanbul: 2.4 km
-
Istanbul Atlas University: 1.7 km
-
Seyrantepe Metro Station: 2.9 km
Project Details:
-
Total project area: 24,000 m²
-
Consists of 5 buildings (3 residential buildings and 2 hotel-apartment buildings)
-
Includes 227 apartments in various sizes
-
Equipped with smart home systems
-
Contemporary designs and high-end materials
🏢 Available Apartment Plans
| Apartment Type | Area (m²) | Rooms | Price (USD) |
|---|---|---|---|
| 2+1 | 133 | 2 | $1,203,000 |
| 3+1 | 181 | 3 | $1,507,000 |
| 3+2 | 267 | 3 | $2,946,000 |
These options offer spacious layouts with diverse designs, ideal for large families or investors seeking premium real estate opportunities.
Features
- Parking lot
- 24-hour security
- 24-hour surveillance cameras
- Children's playgrounds


