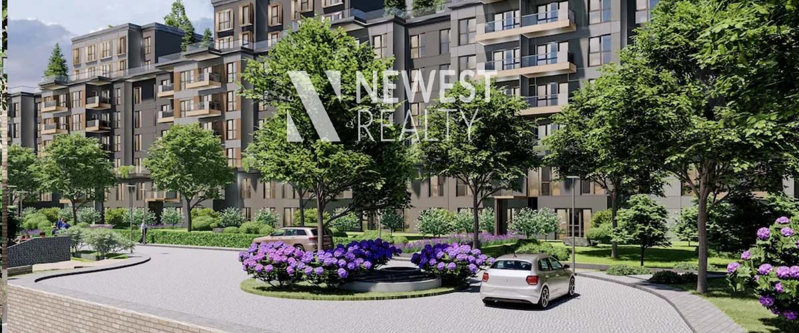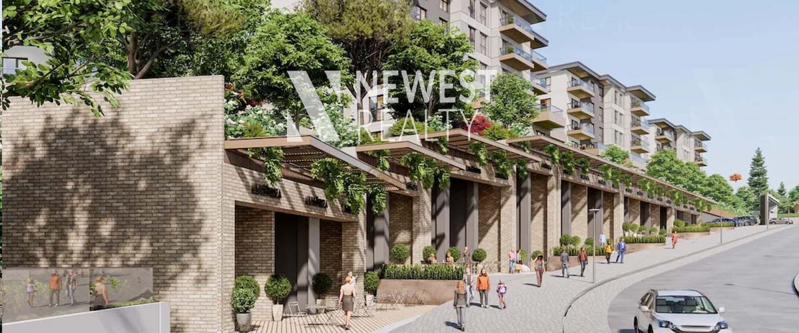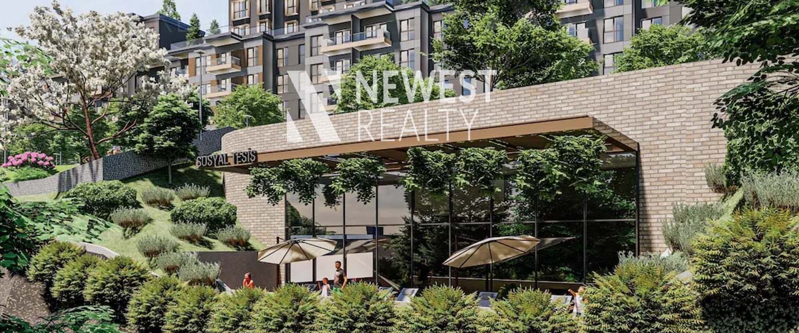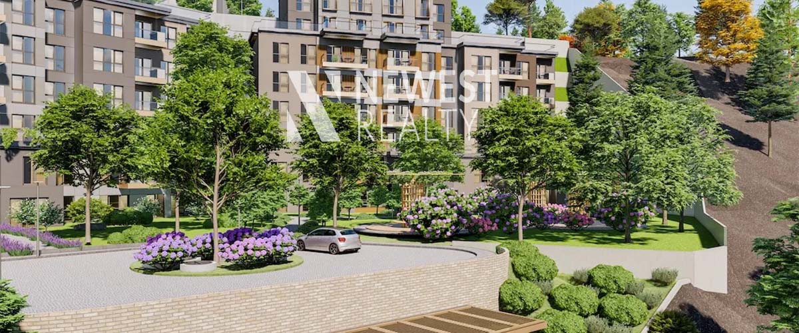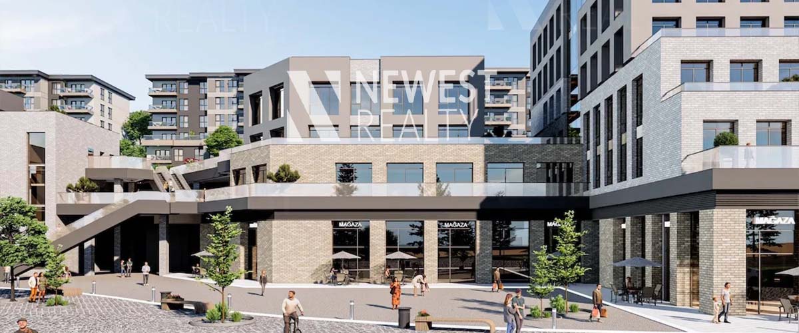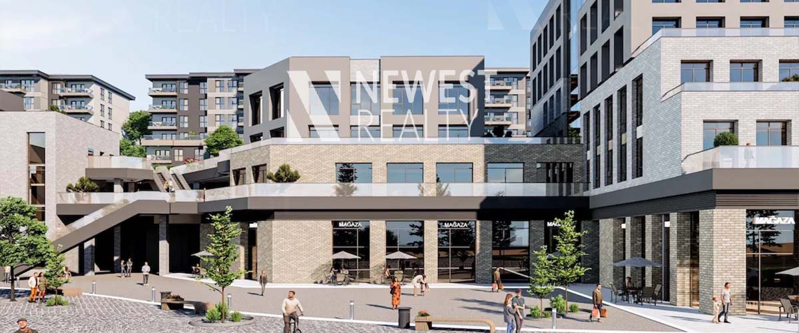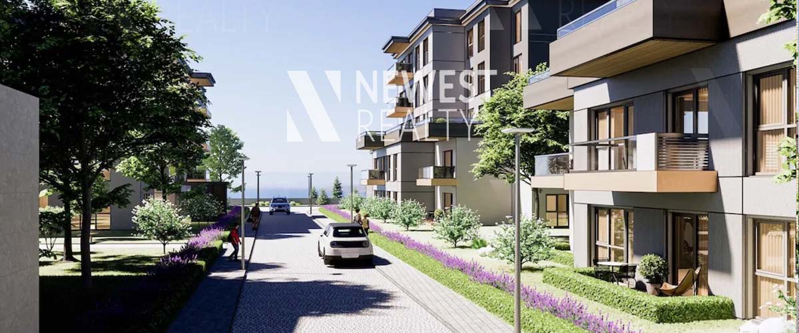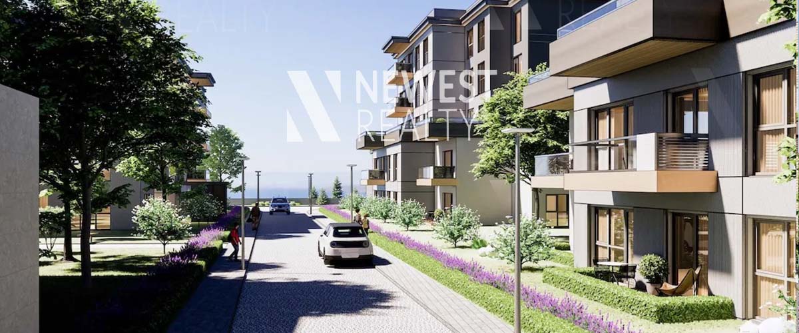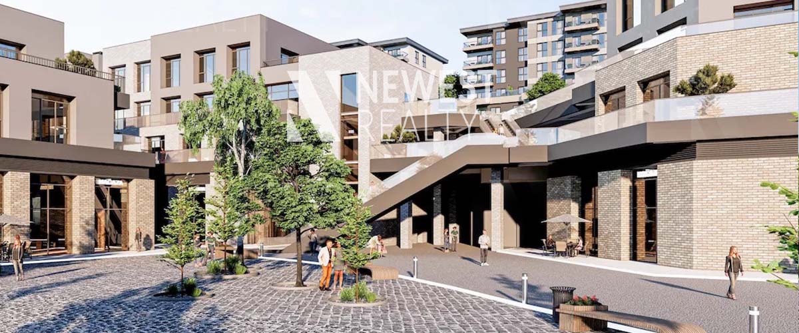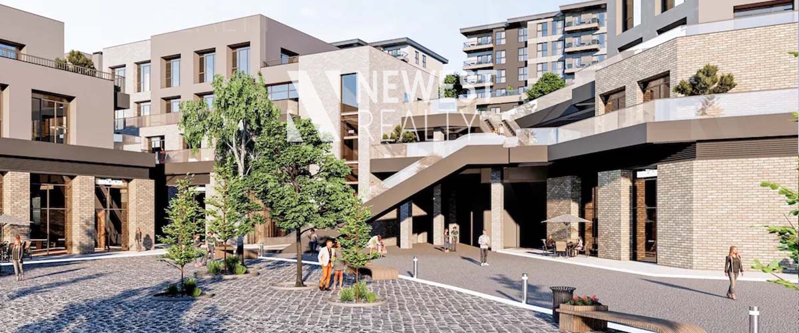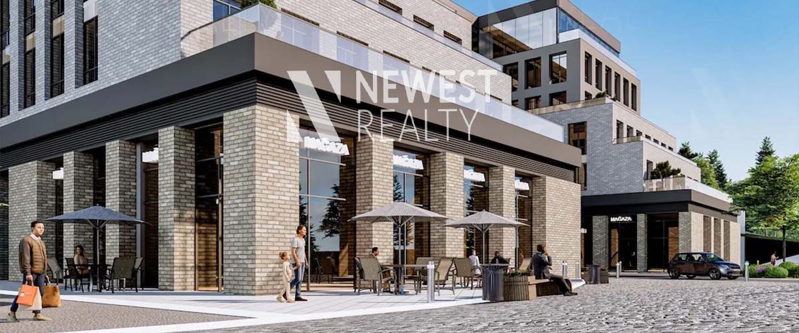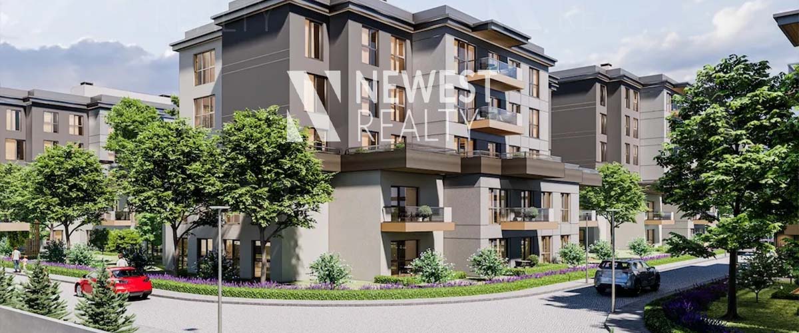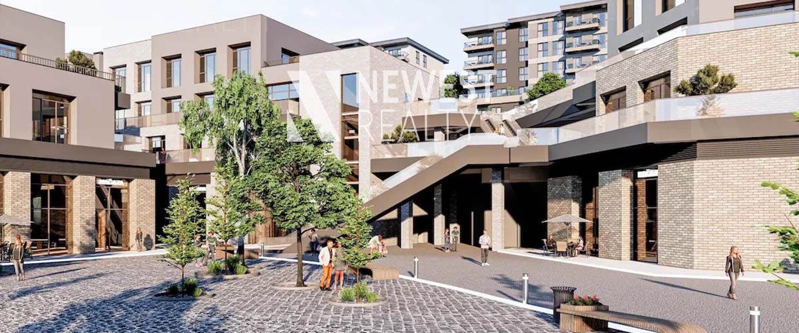Quick information
-
Code of the project
ENPTD456235
-
Type
Project
-
Bedrooms
-
Bathrooms
-
area
161727.00 m2
Description
Reference Pendik Project
About the Project:
Located in the Pendik area on the Asian side of Istanbul, covering an area of 161,727 square meters, consisting of 44 residential buildings with 6 floors each.
The project offers investors a total of 686 residential units with various investment options, ranging from garden and terrace apartments to detached villas. Additionally, there are 23 commercial units to meet the residents’ diverse social service needs.
It features elegant and attractive architectural design highlighting important architectural elements that organize the functions of each property.
The project was based entirely on a special geological study of the building site prior to construction and designed and implemented according to the Ministry of Public Works standards, complying with earthquake and insulation regulations suitable for the ground nature.
Project Specifications:
Property Type: Project
Property Status: Under construction
Installment Plan: Available (50% down payment, extended up to 24 months)
Delivery Date: 01-10-2026
Title Deed: Easement deed (Tapu İrtifak)
Project Facilities:
Children’s playgrounds, indoor swimming pool
Ornamental ponds, walking paths
Wide green spaces, gym
Fitness center, steam room
24/7 security and surveillance cameras, parking spaces
Nearby Services:
School: 2 minutes
Mall: 10 minutes
Metro: 4 minutes
University: 15 minutes
Hospital: 3 minutes
Bus station: 1 minute
Mosque: 2 minutes
E5 Highway: 3 minutes
Sabiha Airport: 15 minutes
Apartment Sizes and Prices:
290 sqm — \$360,127
305 sqm — \$498,637
315 sqm — \$620,526
Location and Directions:
With a unique view of nature, the marina, and the lake, and directly adjacent to the M4 metro station, the project holds strategic importance as a hub linking commercial channels and the financial world.
Features
- Sauna
- Fitness hall
- Wide green areas
- Kids’ garden
- Parking lot
- 24-hour security
- Sports fields
- 24-hour surveillance cameras
- Swimming pool
- Walking paths


