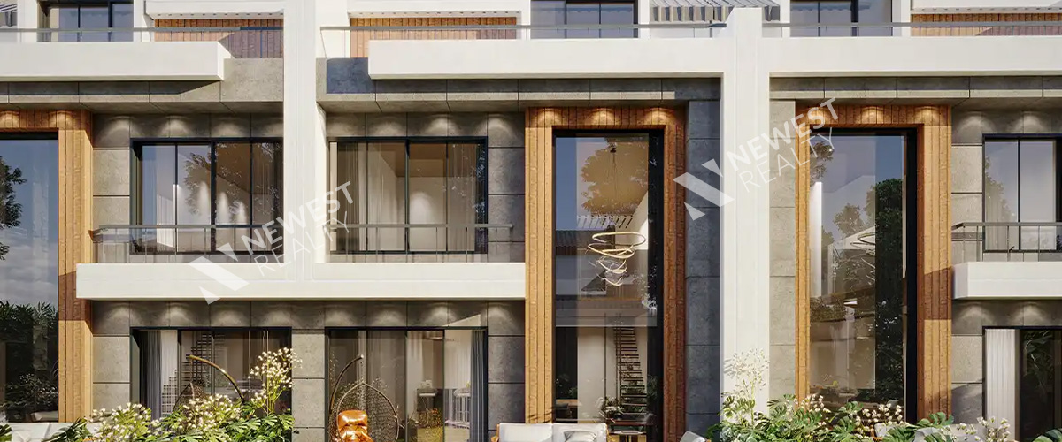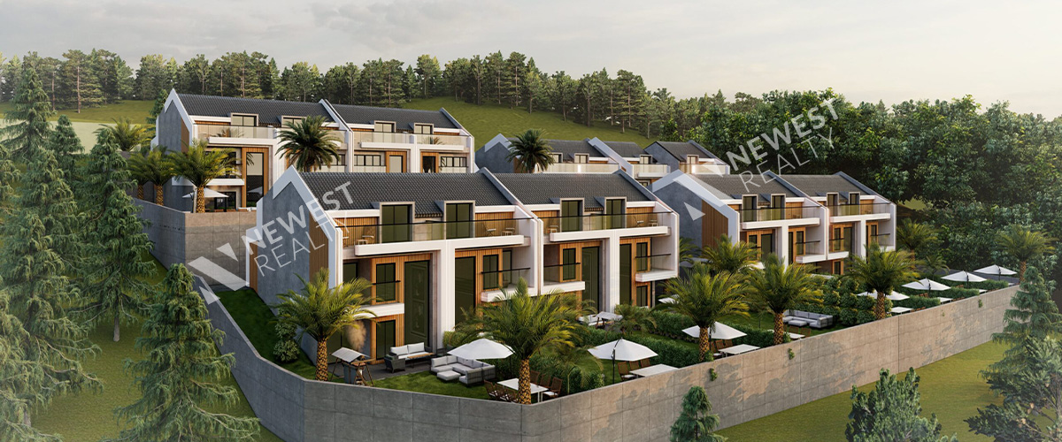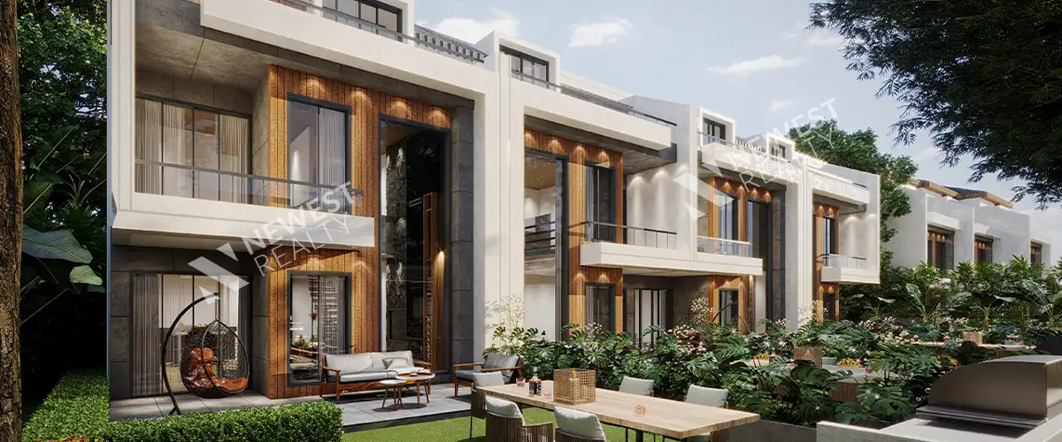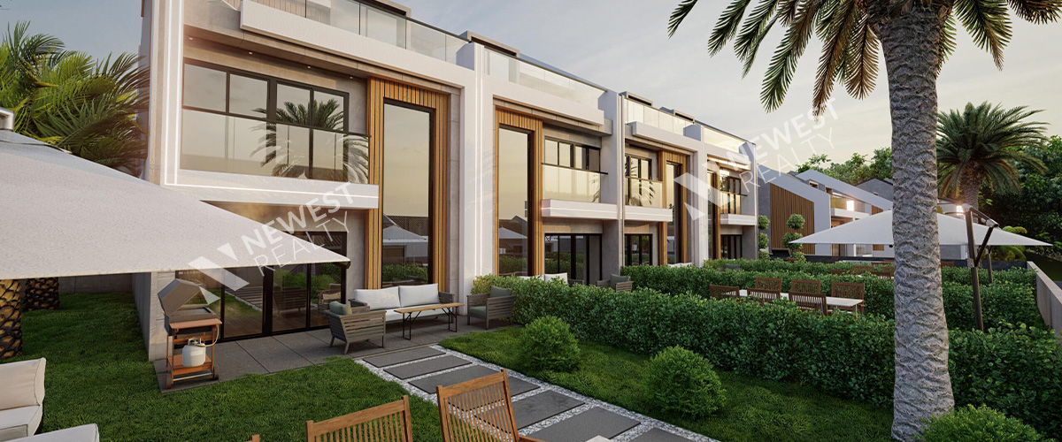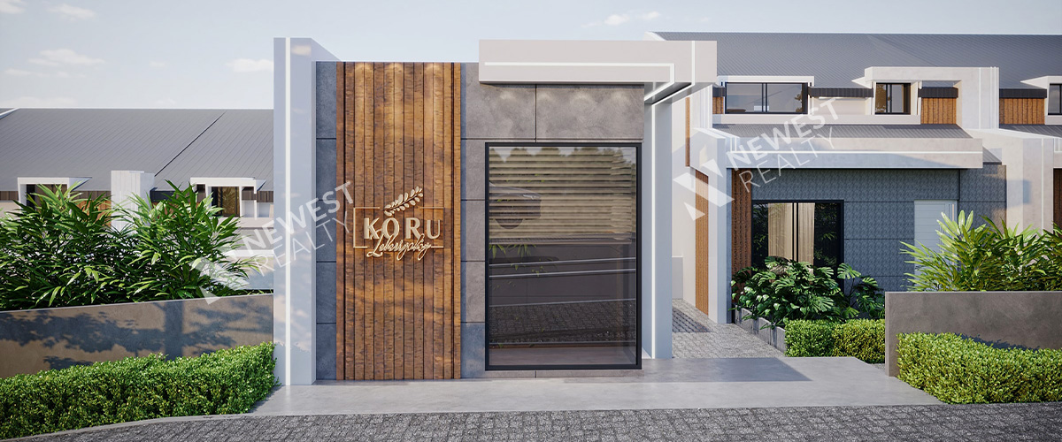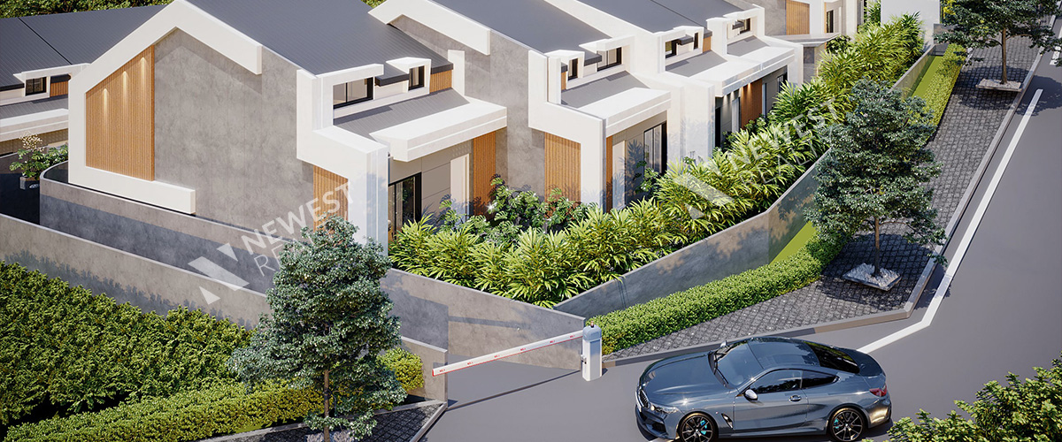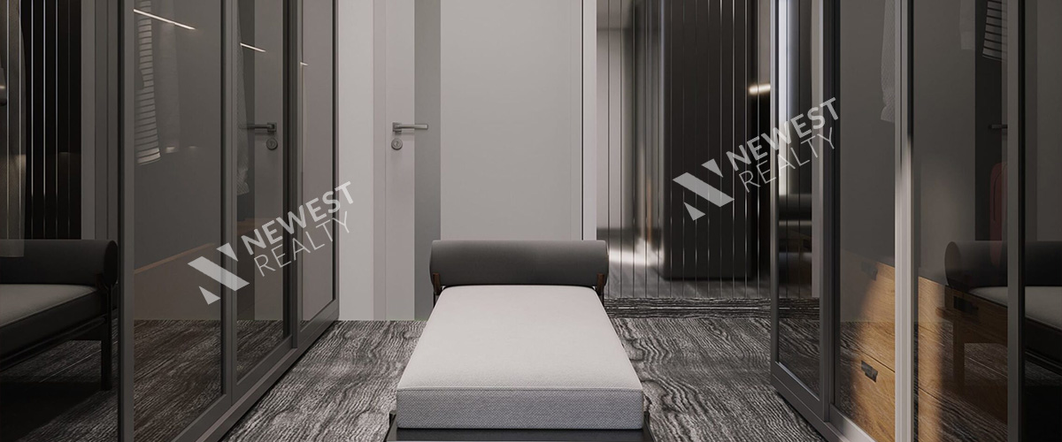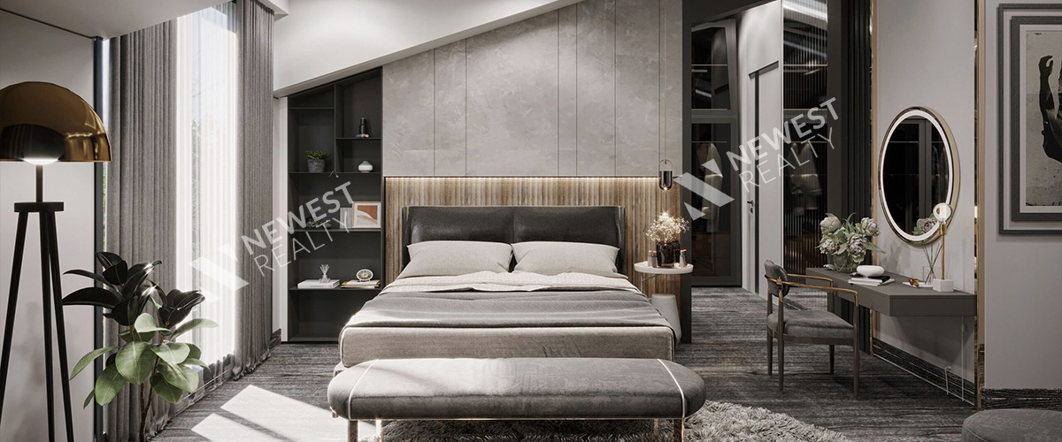Quick information
-
Code of the project
ENPTD45835
-
Type
Project
-
Bedrooms
-
Bathrooms
-
area
m2
Description
Koru Zekeriyaköy Project – Luxury Villas with Forest and Highway Views in Northern Istanbul 🏡🌲
Koru Zekeriyaköy is located in the Zekeriyaköy area of Sarıyer municipality on Istanbul’s European side. The project consists of 4 buildings, each with 3 floors, housing a total of 16 luxury triplex villas designed in a 4+1 layout (four bedrooms and a living room), each with a private outdoor garden of varying sizes.
The villas offer views of the highway on one side and the surrounding forests and greenery on the other.
📍 Nearby landmarks:
-
Black Sea beaches – 5.5 km
-
Sarıyer Hospital – 10 km
-
Koç University – 10.02 km
-
Third Bosphorus Bridge – 12.8 km
-
Belgrad Forest – 12.8 km
-
Taksim Square – 26.9 km
💡 Reasons to invest in Koru Zekeriyaköy:
-
Exceptional location in Zekeriyaköy, one of the most beautiful residential areas in European Istanbul.
-
Very close to the Bosphorus Strait and its bridges, facilitating easy access to the Asian side of the city.
-
Surrounded by essential services including hospitals, universities, and international schools.
-
Tourist centers like Taksim are just a 30-minute drive away.
-
Close to the natural beaches and resorts of the Black Sea.
-
Composed of luxury villas with distinguished architectural designs and high construction quality.
-
Triplex layout with three floors, including 4 bedrooms, living room, kitchen, and bathrooms with upscale finishes.
-
Panoramic forest views from wide balconies and terraces.
-
Offers a comprehensive package of security and social services.
-
All villas are eligible for Turkish citizenship and residence permits.
Apartment plans in the project:
| Apartment Type | Area (m²) | Rooms | Price (USD) |
|---|---|---|---|
| 4+1 | 233.9 | 4 | 1,390,000 |
| A-B Block Roof Floor | 293.9 | 4 | – |
| A-B Block Ground Floor | 293.9 | 4 | – |
| A-B Block | 293.9 | 4 | – |
| C-D Block Basement | 293.9 | 4 | – |
| C-D Block Ground Floor | 293.9 | 4 | – |
| C-D Block Roof | 293.9 | 4 | – |
🔸 Notes:
"Zem / Zemin" = Ground Floor
"Çatı Kat" = Roof Floor
"Bodrum" = Basement Floor
Features
- Children's playgrounds
- Walking paths
- Reception room
- 24-hour surveillance cameras
- Parking lot
- Sports center
- Kindergarten


